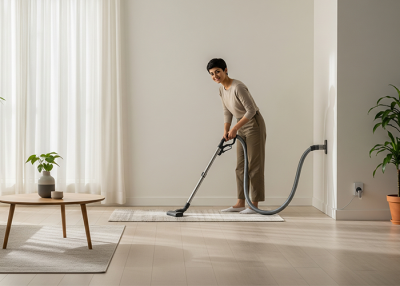Why Plan It Early
Central vacuum piping runs inside walls/floors just like plumbing and electrical. Planning it early avoids rework, keeps costs down, and ensures perfect inlet locations for daily use.
Layout Basics (Architect/Builder Checklist)
- Central unit location: Utility room, store, basement, or service area with power and ventilation.
- Pipe path: Short, direct runs using smooth-radius fittings; avoid hot shafts.
- Inlet coverage: Position so each hose reaches 2–3 rooms; ensure stairs and passages are covered.
- Kitchen care: Plan an inlet near the dining area; optional toe-kick sweep inlet for quick crumbs.
- Balcony/Car cleaning: Add an inlet near the parking or utility balcony if feasible.
- Electrical: Low-voltage control wiring along with the pipe network; final power socket near the central unit.
- Aesthetics: Match inlet faceplates with switch finishes; prefer skirting-level placements where practical.
- Future service: Provide access panels for the central unit and a clear path for canister removal.
Sizing the System
We size by home area, pipe length, and number of users/inlets. Bigger homes need higher airflow and a larger canister. Our design shares a spec sheet with suction (air watts/kPa), recommended pipe length, and noise rating.
Hygiene & Filtration Choices
- Cyclonic + filter setups balance airflow and maintenance.
- Exhaust routing to the exterior helps keep ultrafine dust out of living spaces.
Safety & Good Practices
- Use vacuum-rated PVC and solvent-weld joints.
- Gentle elbows inside walls; tight elbows only at the inlet box where needed.
- Label pipe routes on as-built drawings for future reference.
Timeline in a Typical Project
- Rough-in: After electrical conduits but before wall closing.
- Fit-off: After painting and flooring, when final fixtures and faceplates go in.
- Handover: Demonstration, accessories kit, maintenance schedule.
Maintenance Made Simple
Empty the canister periodically (usage-based), rinse filters as recommended, and do a quick annual system check. The motor and canister are in one place—service is easy.
Budgeting
Costs vary by size/layout and number of inlets. Early coordination with your architect keeps routes efficient and budgets predictable. Share your floor plan for an exact quote.
FAQ
Q1: Will it affect my HVAC/AC?
A: No—the vacuum system is independent. It does not recirculate room air like AC; it removes dust through the pipe network.
Q2: Can we add it after the house is finished?
A: Select projects can be retrofitted, but construction/renovation is the most efficient time.

